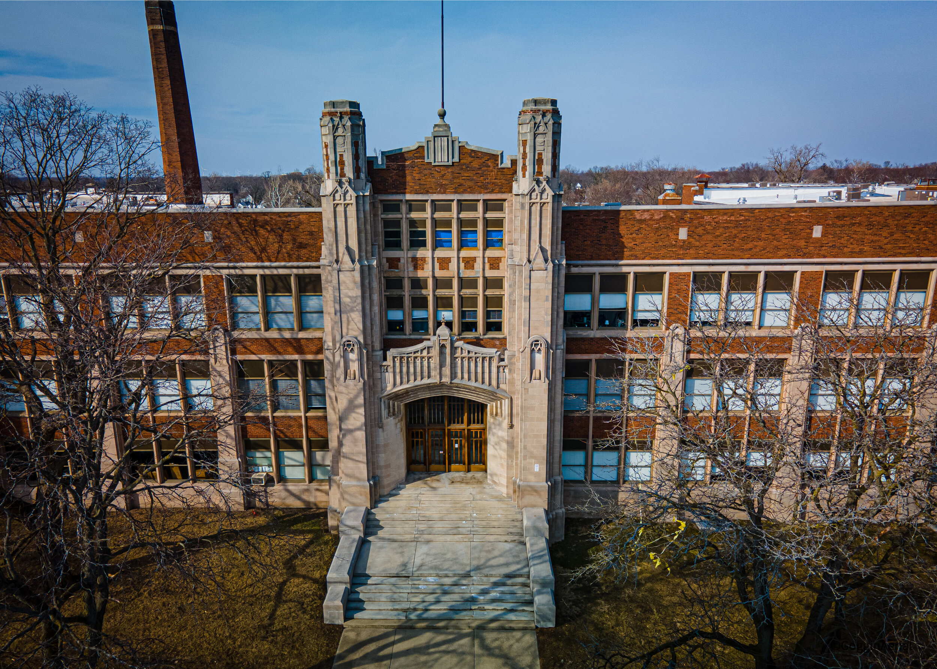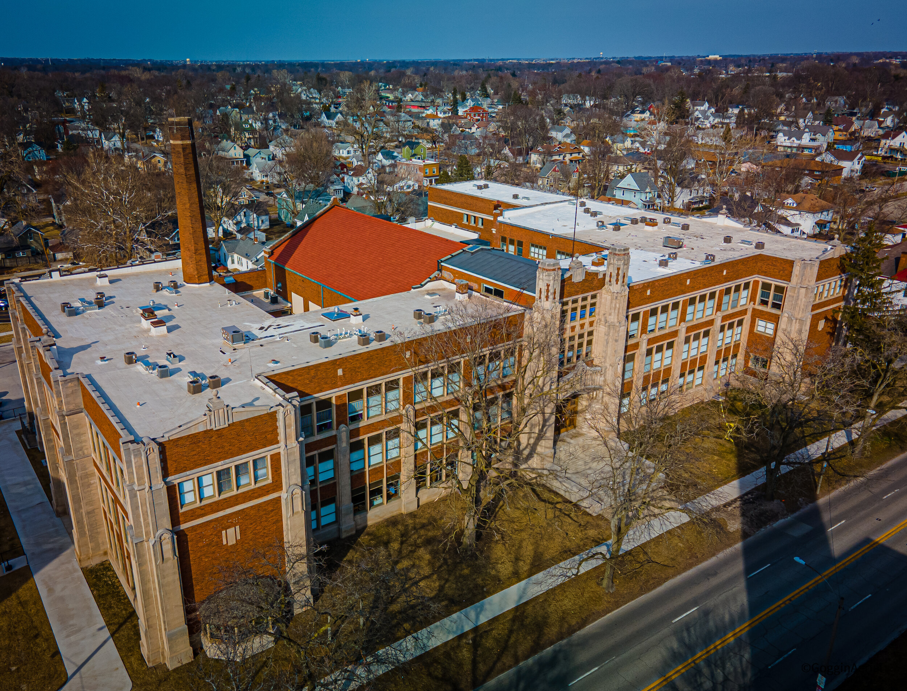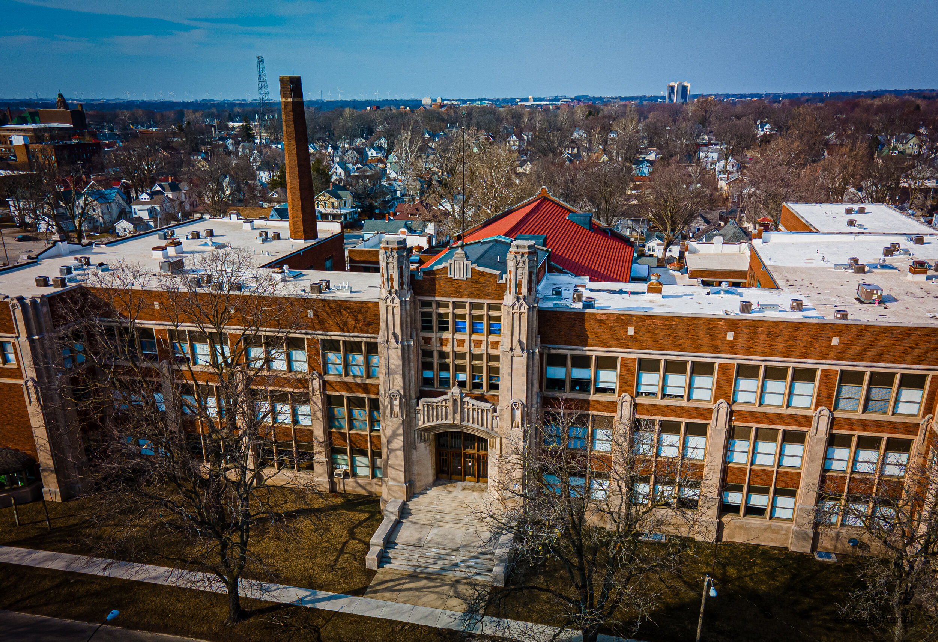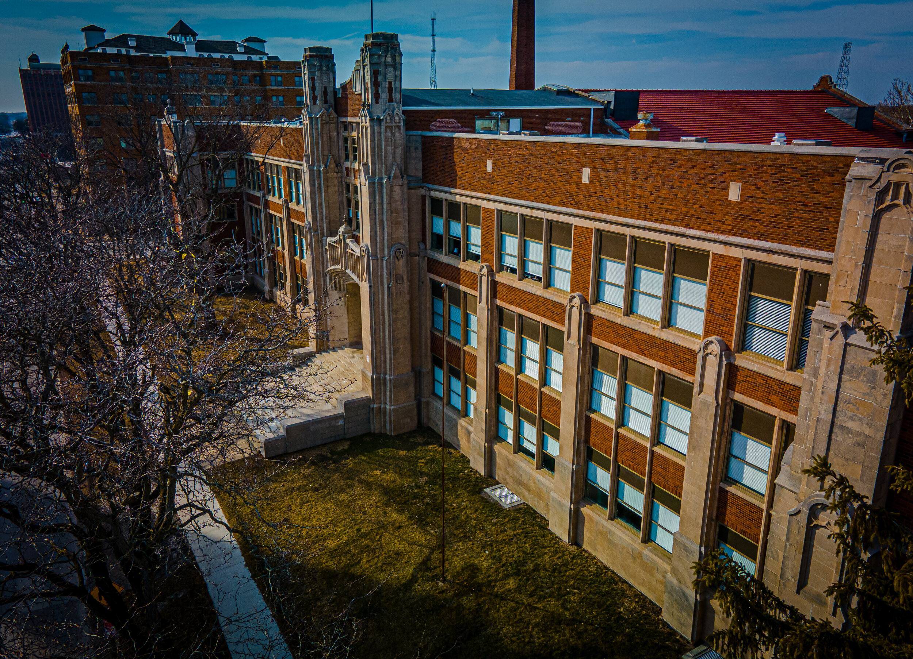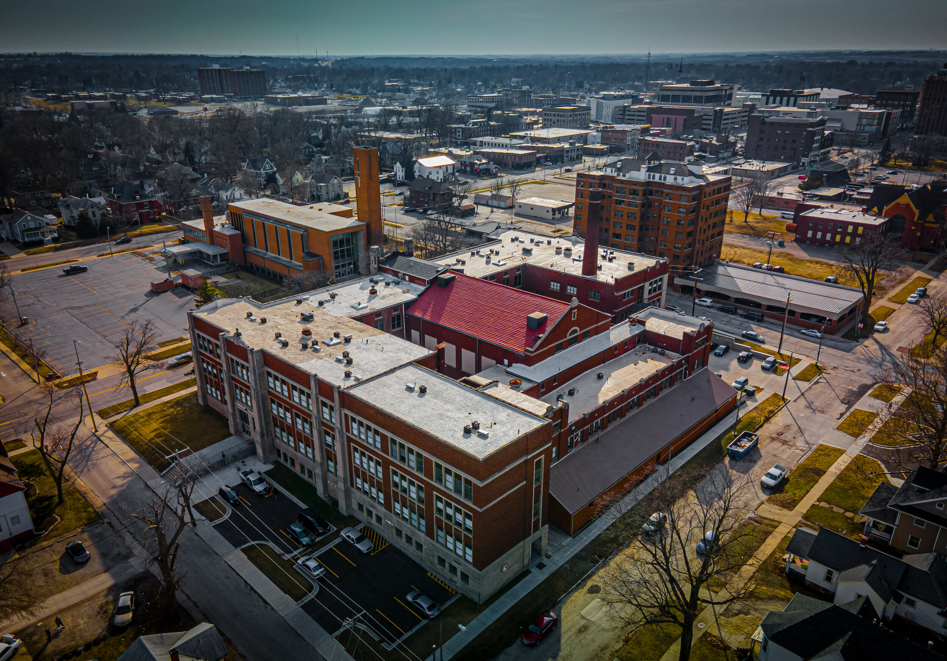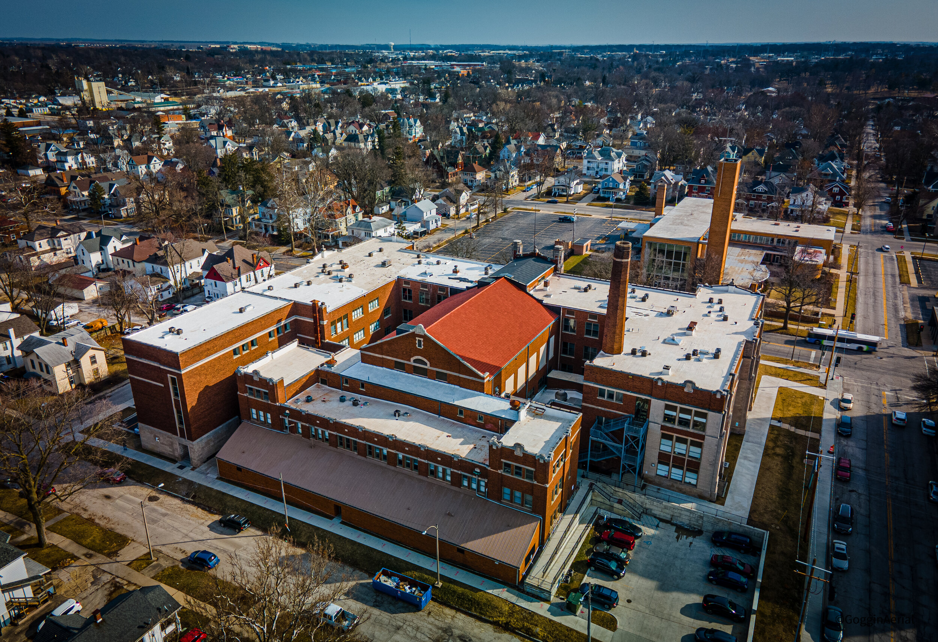Bloomington High School
I didn’t actually know much about Bloomington High School as a historic site until I decided to embark on this photo series. Being a non-native resident I assumed the current BHS had been the location of the school all along, as is the case with so many other Midwestern towns that tend to reuse municipal land. I was pleased to discover this imposing yet inviting Gothic Revival sitting in the middle of town. The WWI-era building (and, incidentally, the gorgeous 1950s Methodist Church directly across the street) provide an interesting break from the drab severity of 1970s Mid-Rises that surround them.
A bit of history, from Wikipedia:
“The Old Bloomington High School is a historic high school building at 510 E. Washington Street in Bloomington, Illinois. Opened in 1917, the building replaced another high school building from 1895, which was one of several buildings used for the local high school since its establishment in 1857; all of these older buildings have since been demolished. Bloomington architect Arthur L. Pillsbury designed the building in the Collegiate Gothic style, a variant on the popular Gothic Revival style which, as its name suggests, was mainly used for large educational buildings. The building's design includes a large, detailed Gothic arched main entrance with towering piers at each side, large windows with limestone surrounds, and projecting piers at the front corners and side entrances. In 1936-37, an addition funded by the Works Progress Administration was added to the building; the addition was designed by Schaeffer & Hooten, a descendant of Pillsbury's firm, and matched the style of the original building. The building served as Bloomington's main high school until a new building opened in 1959. It then became a junior high school and remained so until it closed in 1990.”
